RUMSTICK: Ground Up Traditional
2011 RI Monthly Award Winner
“It’s obvious this Barrington home’s stylish decor complements the architecture and the family’s
lifestyle. Interior designer Kelly Taylor has orchestrated one lovely room after another, and they all gel from furnishings to casings. Bringing attention to the high ceilings and architectural details with subtle
moves. . .Taylor skillfully draws out the refined home’s best. Balance, scale, proportion;
nothing is amiss. And—here’s a bonus the owner’s appreciate—as sophisticated as
the theme appears, it’s also kid-friendly.” —Rhode Island Monthly
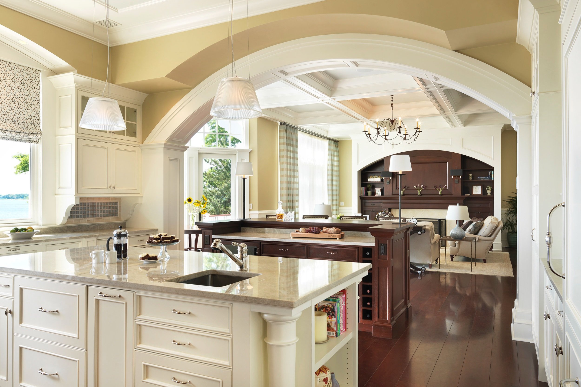
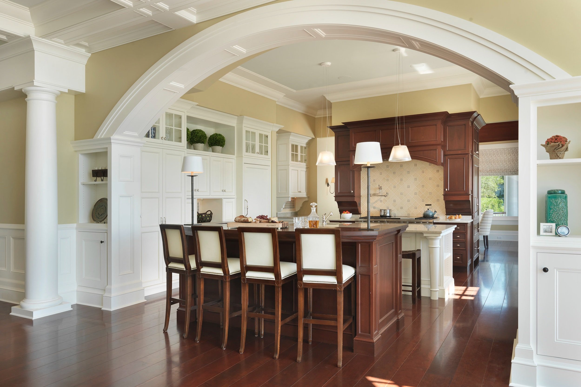
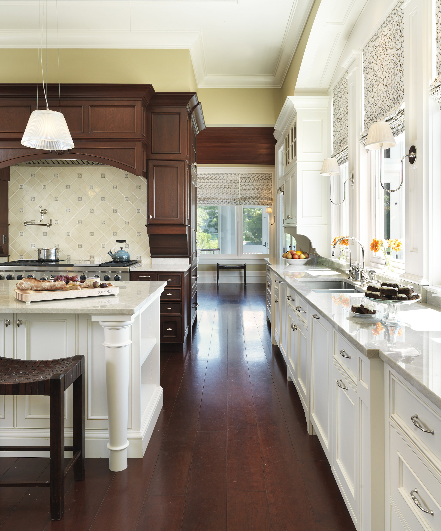
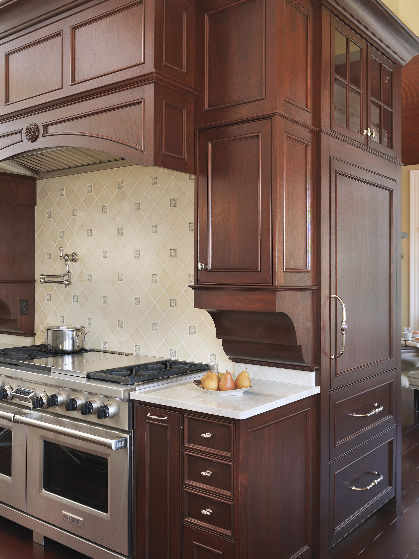
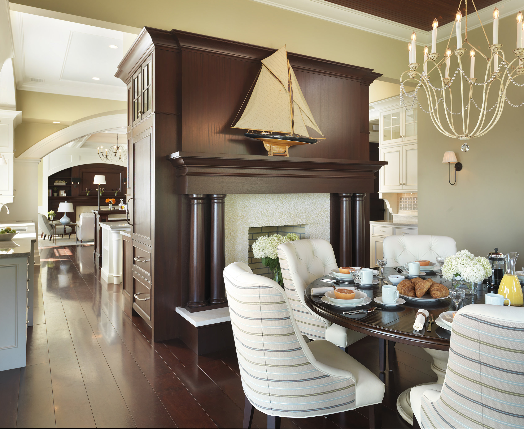
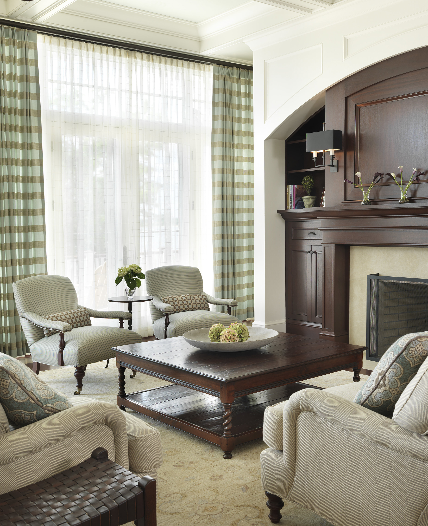
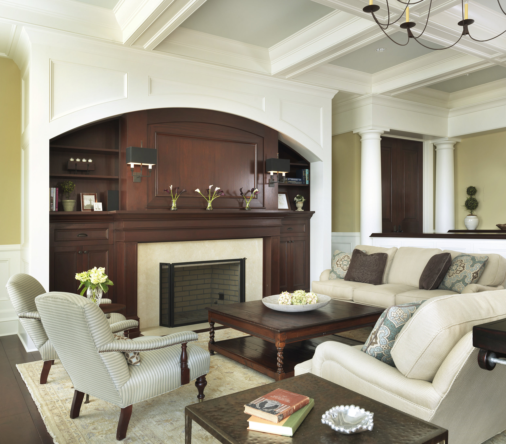
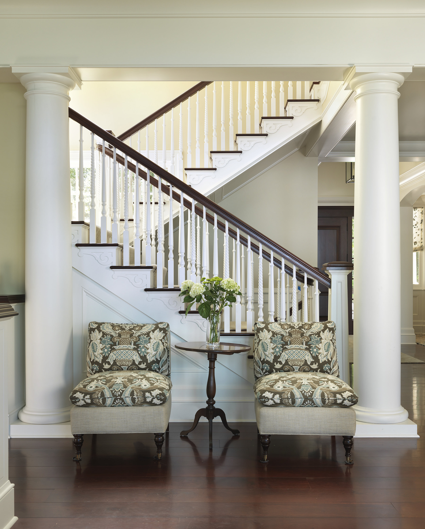
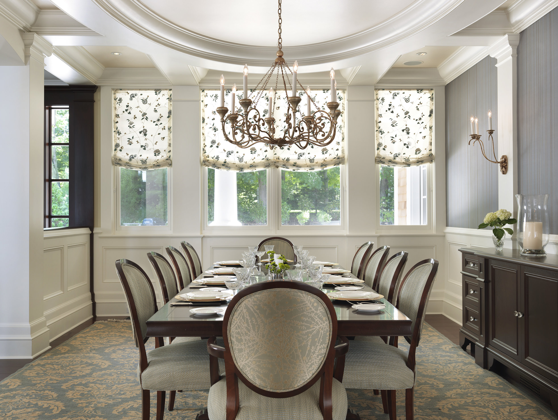
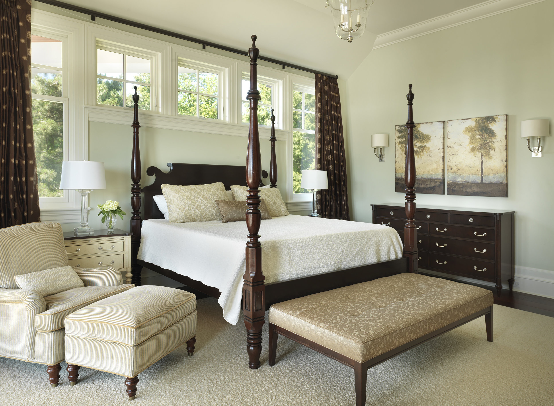
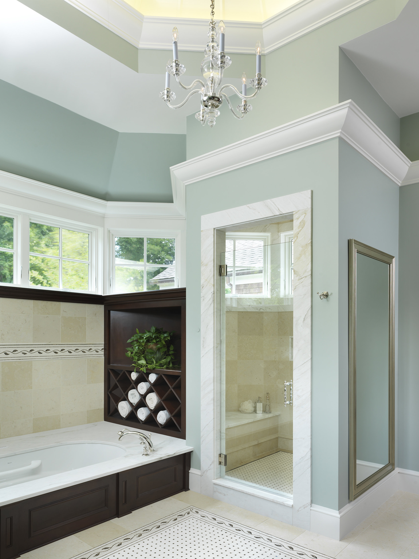
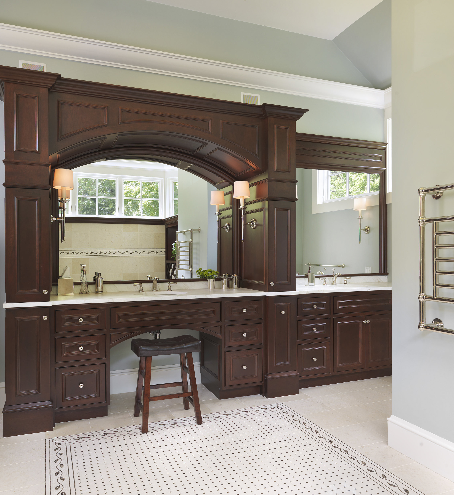
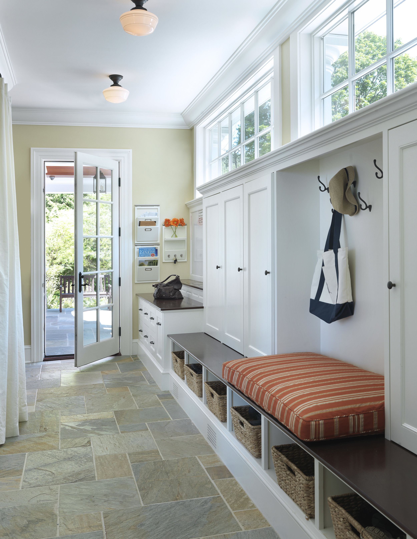
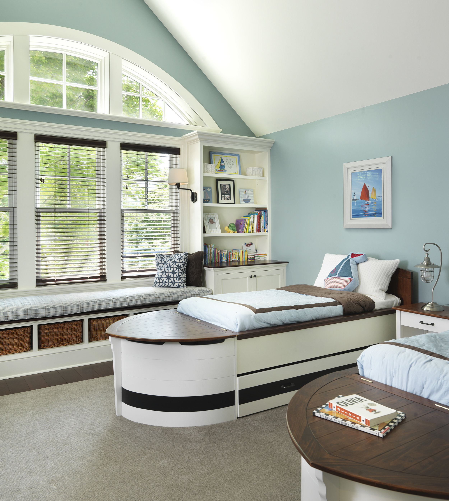
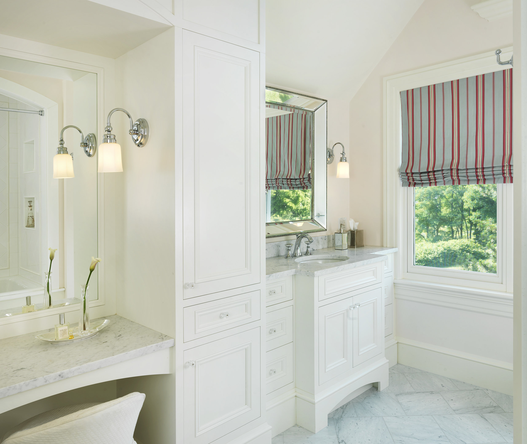
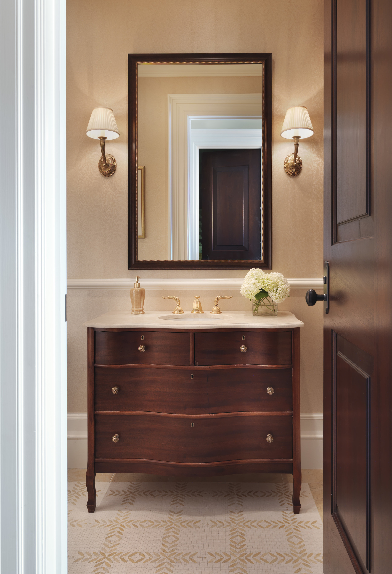
Architect: Snider Architects Builder: Butera Builders Photos: Nat Rea
